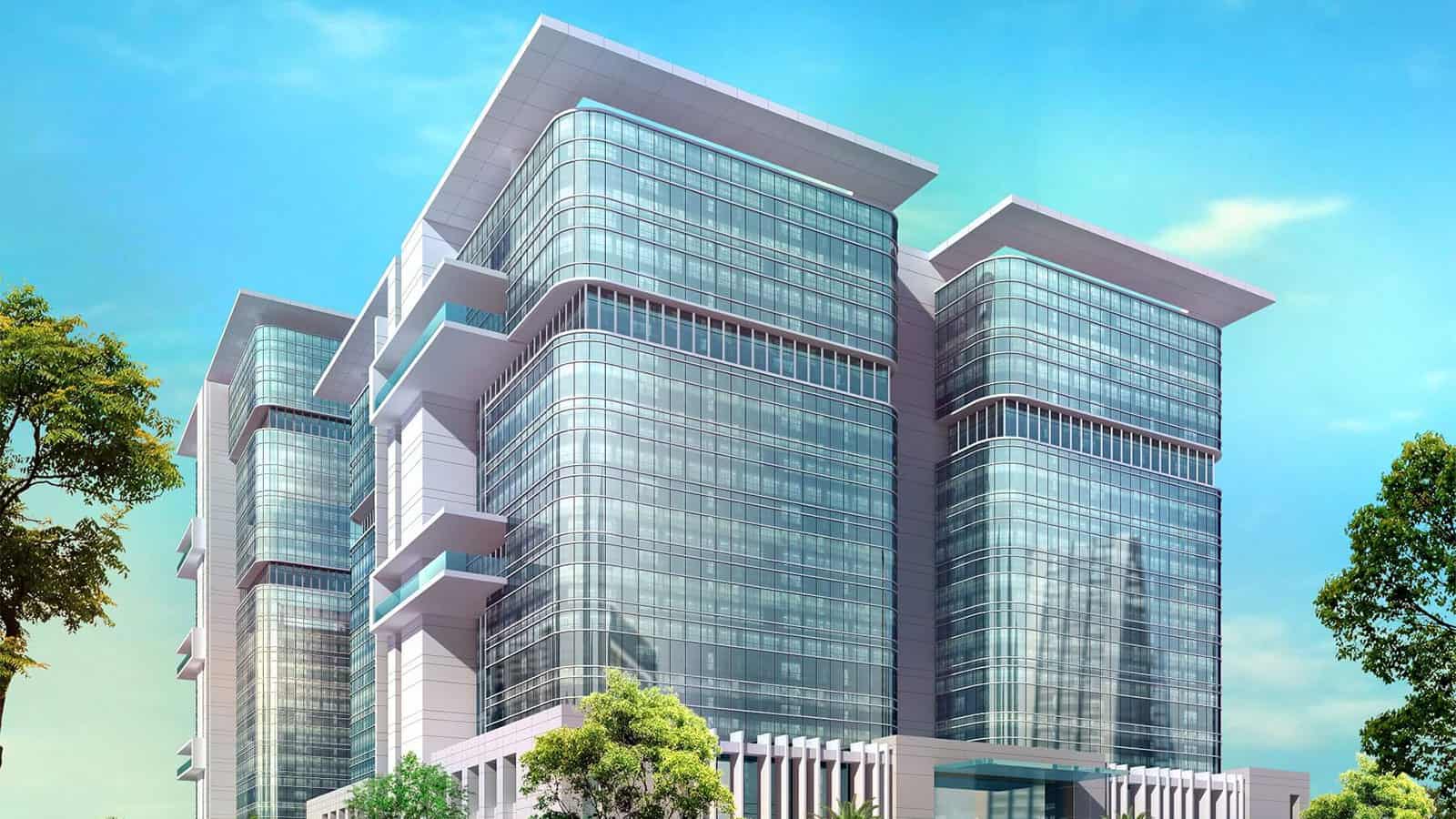Move on office spaces. Walk to work concept is here. (For Faridabad Property)
Table Of Contents
People love convenience which is why the walk to work concept is gaining a lot of traction in India these days. It is one of the many reasons why one of the country’s largest construction companies Larsen and Toubro came up with their latest offering, the L&T Business Park – Tower 2.
It is an IT/ITeS building that is located on National Highway number 2, Faridabad. It is located near the NCR of Delhi and is well connected via Mathura Road. It is strategically positioned on the Delhi- Faridabad border and is a stone’s throw away (0.3 KMs) from the nearest metro station of Sarai.
The property is very close to important infrastructures like hospitals and shopping malls as well as micro markets and luxury hotels all of which are located within a 5 to 8 KM radius.
It is also one of the most sought after properties for tech companies. The column-free office room allows the flexibility to decide the interiors depending on the corporate motive. The property is only for Lease and not for Sale. So if you are looking for Office Spaces for lease In Faridabad this is your prime option.
Strategic Location
The 9 Acre plot is magnificent and is an excellent premium grade commercial complex. Located on NH-2, the complex is in Faridabad, and very close to the capital, Delhi. Within a 5-8 km radius, there are various well-known 5-star resorts, lodges, malls, plazas, and hospitals. It is connected by road and metro to all the main and mini-markets of Delhi NCR. It is also one of the most sought after office space in Mathura Road Faridabad
Following are the key highlights of its location feature:
· Indira Gandhi International Airport is close, from here.
· Sarai Toll Plaza is around 300 meters or 0.3km from the complex.
· Sarai Metro Station is at a distance 210 meters or 0.21km.Nearby Amenities:
· The suburb, Okhla is just 12 km’s away.
· Vivanta by Taj is at a distance of 3.5 KM.
· The distance between the complex and Nehru place is merely 13 km.
· Other visible amenities include a drop-off court, lush-green scenery with sit-outs, fully-furnished and air-conditioned food arenas, pathways for walkers and vehicles, etc.
Aesthetic design:
The Commercial Office Spaces In Faridabad available in this project suits appropriately the wide-spread requirements of any office culture. The complex is structured to provide organizations and firms hassle-free and a calm office space in Faridabad. Located close to the metro station allows workers to travel quickly from their respective residence to the commercial complex.
· The gated community feature ensures high safety & security
· The G+ 11 floored elite complex, is designed to handle the multi-needs of a business organization.
· The centrally air-conditioned building ensures complete comfort to workers and their respective clients.
· The scenic landscape court is just next to the pedestrian plaza, the opposite of which is the food court.
· Walk to witness!
· The lighting and illumination level in these areas are accurately designed, with proper care. They have architectural lighting to light up the place. The complex is set up according to the Vastu.
· The ground floor has a well-crafted entryway lobby along with washrooms in every deck of the complex. It has passenger elevators and service lifts for the rhythmic, smooth movement of man and material.
· The complex is upheld, by a 100% DG power reserve.
· The office rooms and the areas within the space have central, power saving HVAC system with proper automatic ventilation system at the basement.
Conclusion:
The A-Grade commercial building has a Multi-Level Car Parking facility. The office places are planned around central core regions, making use of natural lights at is very best to present the excellent quality of design.


