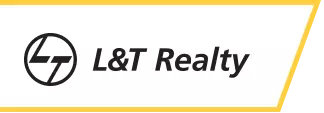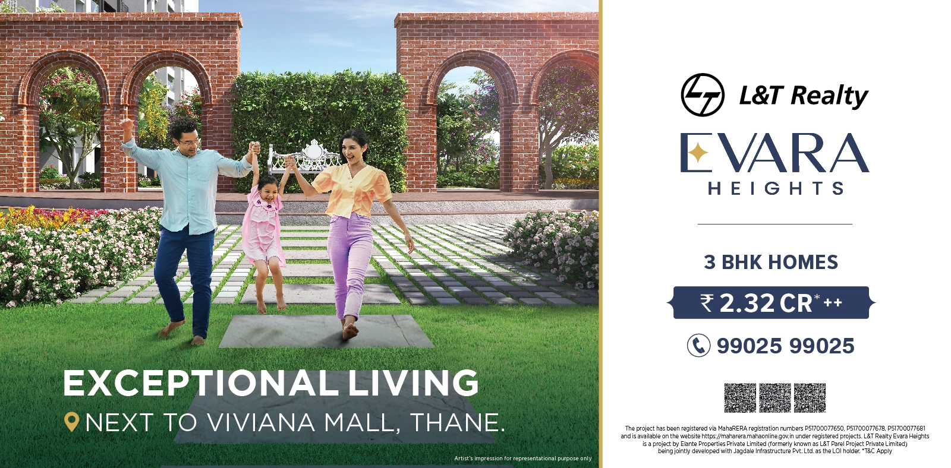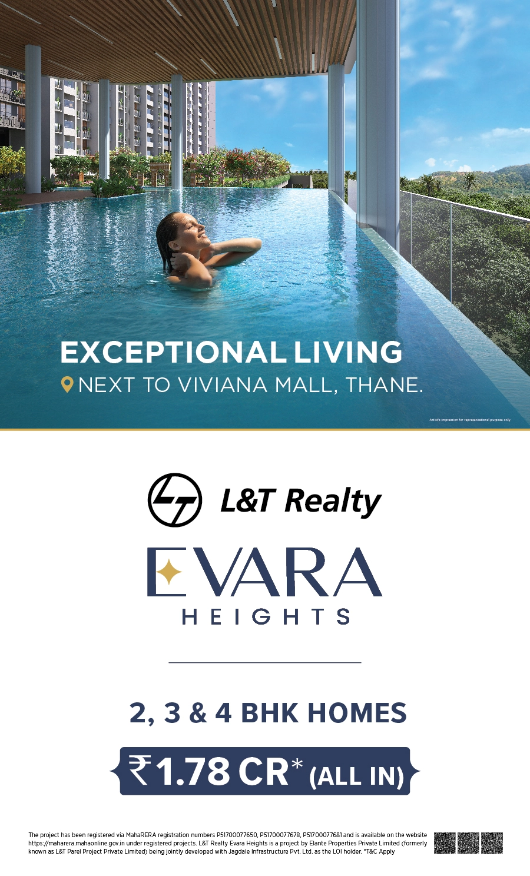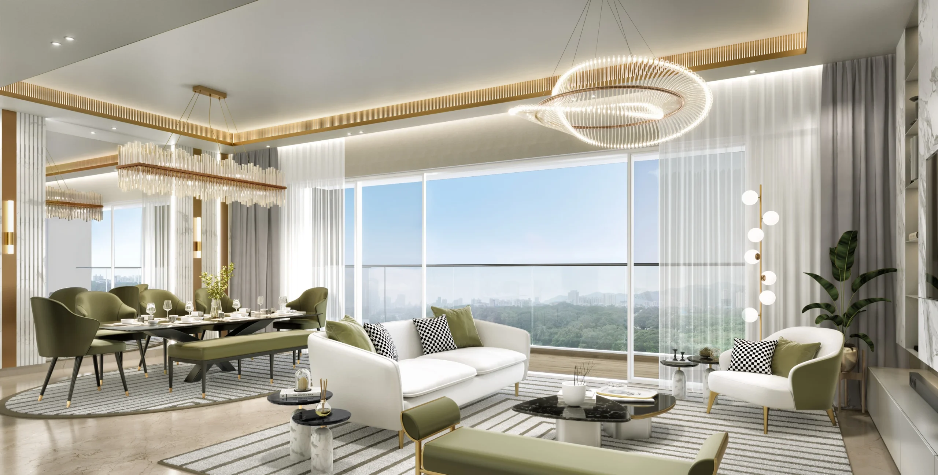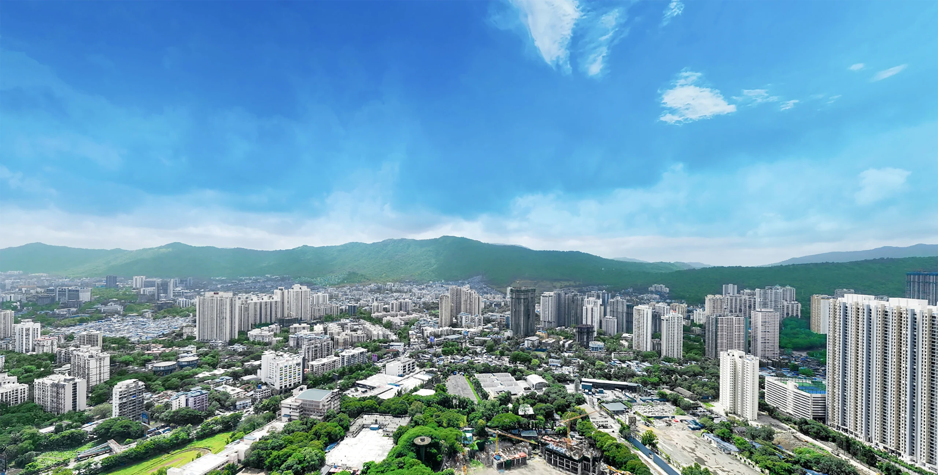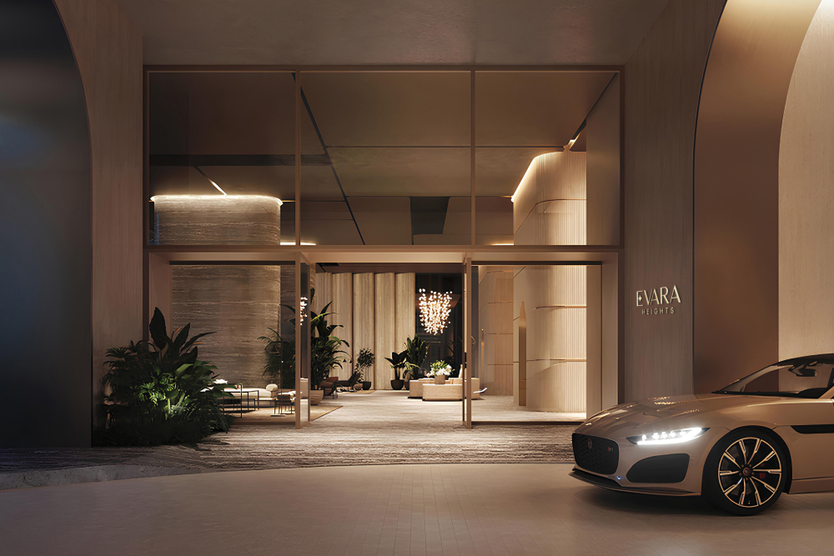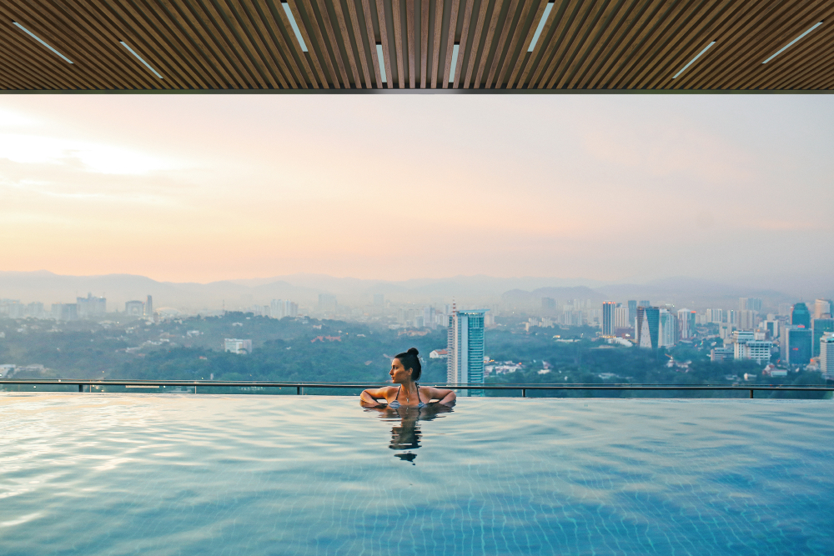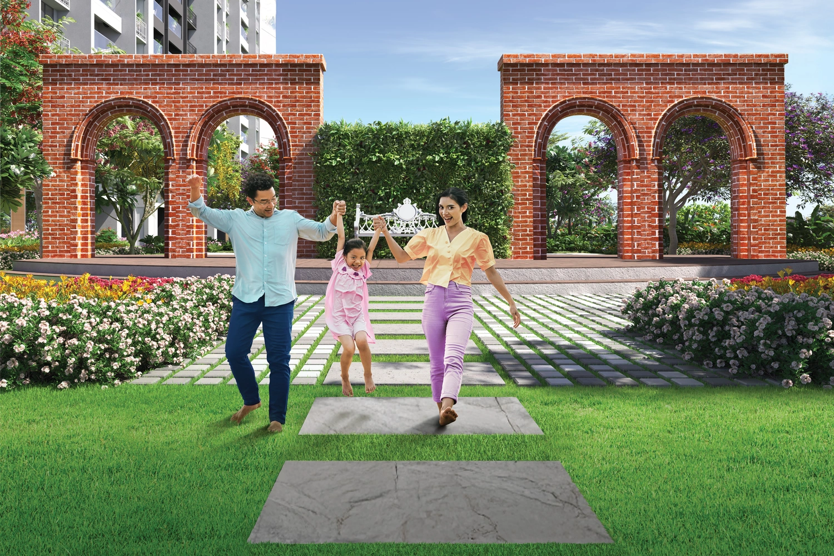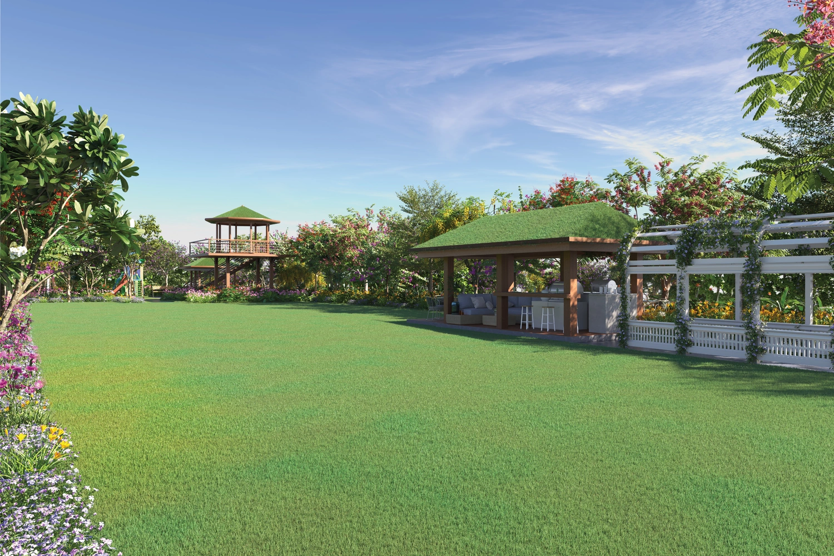L&T Realty Evara Heights – 2, 2.5, 3, & 4 BHK Flats in Thane
L&T Realty presents Evara Heights, a residential project poised to redefine luxury real estate in Thane. Featuring modern architecture, Evara Heights offers residents the experience of high-rise living with breathtaking views of either Yeoor Hills or the city. The project is equipped with a variety of lifestyle amenities designed to enrich your daily life. Residents can enjoy a spacious clubhouse spread across four levels with landscape amenities, providing ample choices for recreation and relaxation.
Conveniently located near Viviana Mall, Evara Heights has a robust social infrastructure with major hospitals, schools, and shopping centres present in the vicinity.
Offering luxury 2, 3 & 4 BHK flats in Thane from ₹ 1.78 Cr*
All balcony luxe homes
All 2, 3, and 4-bedroom homes at Evara Heights have balconies with the 4-bedroom homes having four balconies. This thoughtful design ensures ample natural light and ventilation throughout the homes while enhancing the aesthetics of the building. Apart from this, residents can also enjoy breathtaking views of the Yeoor Hills on one side or the bustling city of Thane on the other.
Exquisite Grand Entrance
The towers of Evara Heights welcome you with exquisitely crafted grand entrances, setting the tone for the elegance within. The luxurious lobby of each tower is designed to impress and provide a warm welcome. These lobbies are not just entry points but a statement of sophistication and style, reflecting the overall grandeur of Evara Heights.
Sun n Shade Pool
Immerse yourself in the luxury of our semi-covered swimming pool, designed for year-round enjoyment. Whether it’s a sunny day or a rainy afternoon, this pool offers the perfect retreat. The expansive pool deck invites you to relax and soak up the sun, while the dedicated kids’ pool ensures fun for the little ones. With breathtaking views of the lush landscape on one side and the bustling city on the other, this pool area provides a serene escape and a vibrant backdrop for all your swimming adventures
Royal Garden
Step through the grand entryway, adorned with royal gates inspired by Thane’s historic architecture, and enter a serene landscape. Here, you’ll find beautifully manicured event lawns, lush gardens, and a tranquil meditation pavilion, all designed to offer a peaceful retreat from the hustle and bustle of city life. The harmonious blend of nature and heritage creates an inviting atmosphere for relaxation and reflection.
Club & lounge on 31st floor
Enhance your lifestyle with club and lounge on the 31st floor where you can :
- Host a lavish party with your friends 100 meters above the ground in our exclusive party lounge.
- Practice yoga in the yoga room while enjoying stunning views of the Thane skyline.
- Conduct business meetings and conferences in our well-equipped business lounge.
No matter the occasion, a memorable time is guaranteed, L&T Realty style!
LOCATION

Meet us at our Office conveniently located at the Ibis, Thane
- Next to Eastern Express Highway
- Upcoming Cadbury Metro Station – 380 m
- Upcoming Majiwada Metro Station – 700 m
- Teen Hath Naka Flyover – 2.7 km
- Thane Toll Naka – 5 km
- Next to Viviana Mall
- Korum Mall – 1 km
- Ibis Hotel – 1.2 km
- Smt. Sulochanadevi Singhania School – 1.3 km
- CP Goenka International School – 2.3 km
- Vasant Vihar High School – 3.2 km
- Jupiter Hospital – 0.9 km
- Bethany Hospital – 3.2 km
RERA
Registration Nos.-
L&T Realty Evara Heights T1– P51700077650

L&T Realty Evara Heights T2– P51700077678

L&T Realty Evara Heights T4– P51700077681

Available at: https://maharera.mahaonline.gov.in/

L&T Realty Evara Heights is a project by Elante Properties Private Limited (formerly known as L&T Parel Project Private Limited) being jointly developed with Jagdale Infrastructure Pvt. Ltd. as the LOI holder.

This website does not constitute an offer and / or acceptance and / or contract and/or agreement and/or transaction and/or any intention thereof, of any nature whatsoever. All layout plans, the number / orientation of buildings / towers / floors / wings / structures, the common areas, facilities and amenities, the fixtures, fittings, soft furnishing / furniture, gadgets, technology, information, pictures, images and visuals, drawings, specifications, sketches and other details herein are merely a creative imagination and are only indicative. Stock images have been taken at a location other than the Project site. Amenities shown in the brochure shall be shared by all residents of all the projects on the Larger Land, unless specifically mentioned in the proforma Agreement for Sale. The Promoter reserves the right to change any or all of these in the interest of the development as permissible under law. These should not be construed in any manner as disclosures under the provisions of RERA, 2016 and the Rules thereunder by Government of Maharashtra and / or applicable law, and the relevant applicable disclosures shall be made at an appropriate time. All persons are requested to independently verify all details / documents pertaining to this Project. The official website of the Company is www.Lntrealty.com. Please do not rely on the information provided in any other website.
